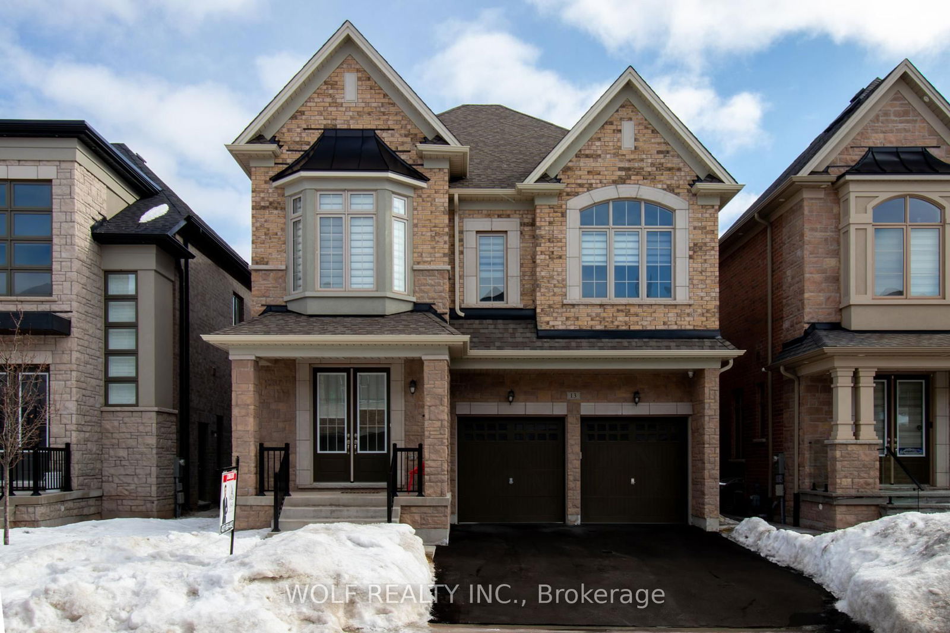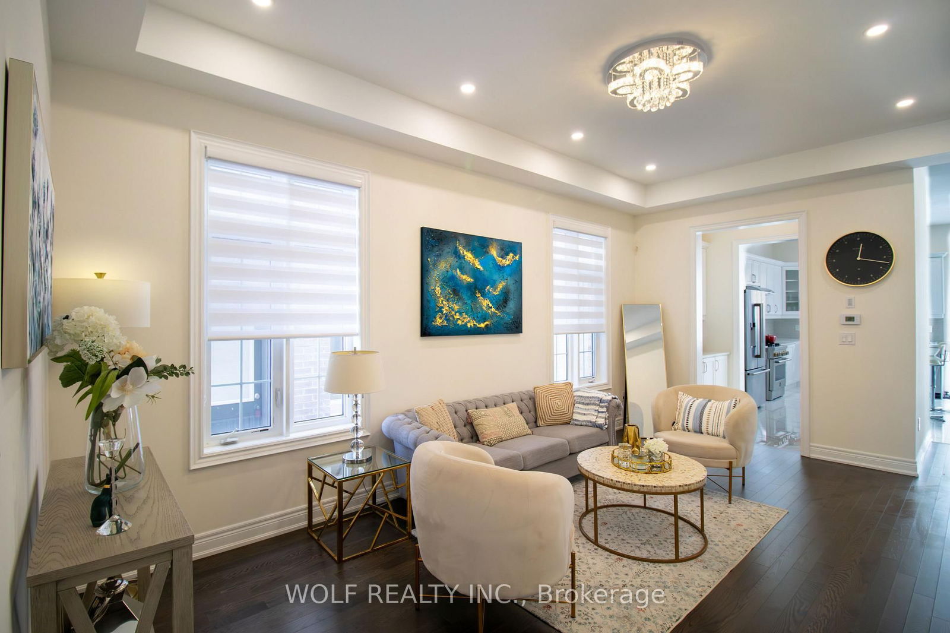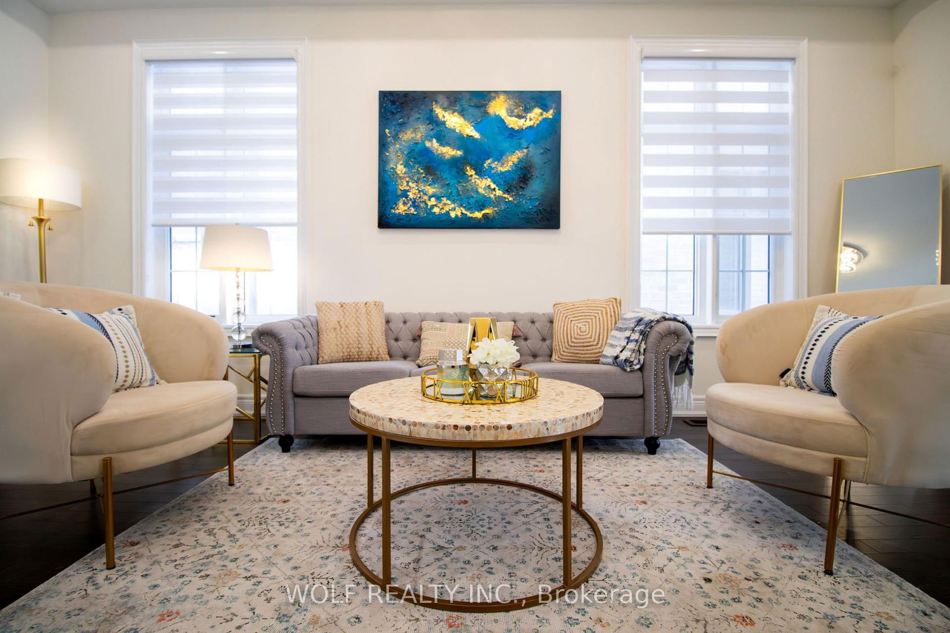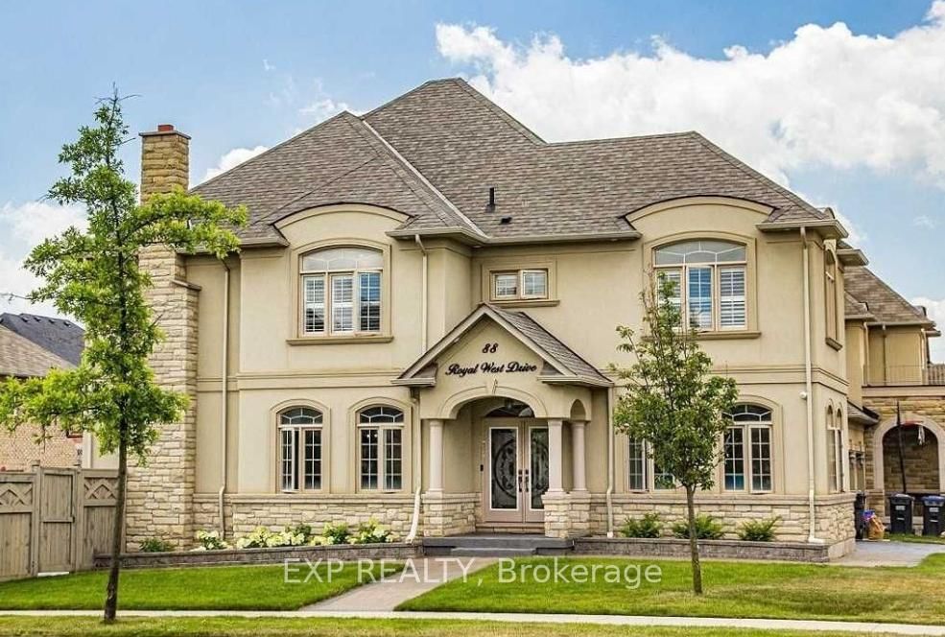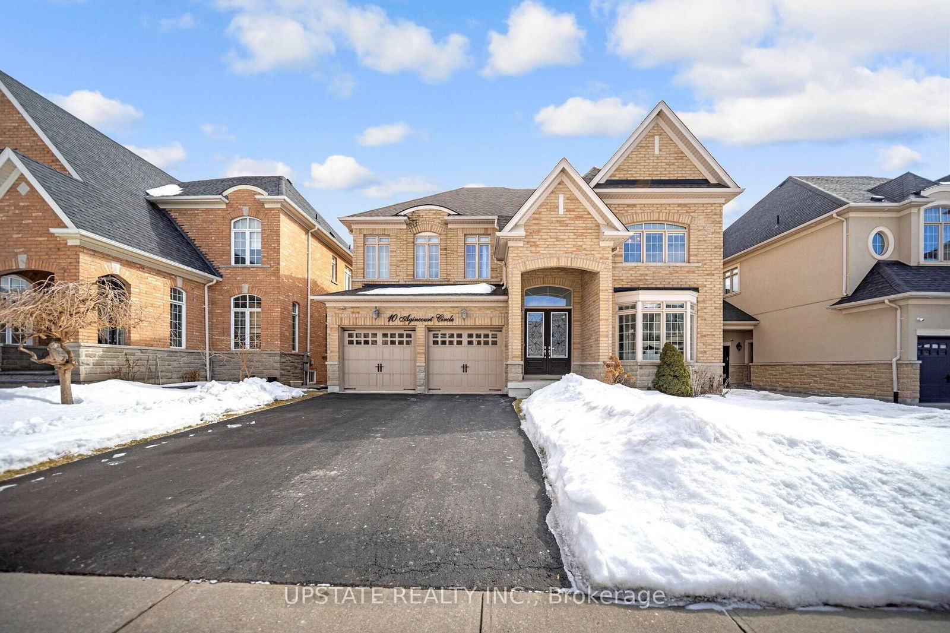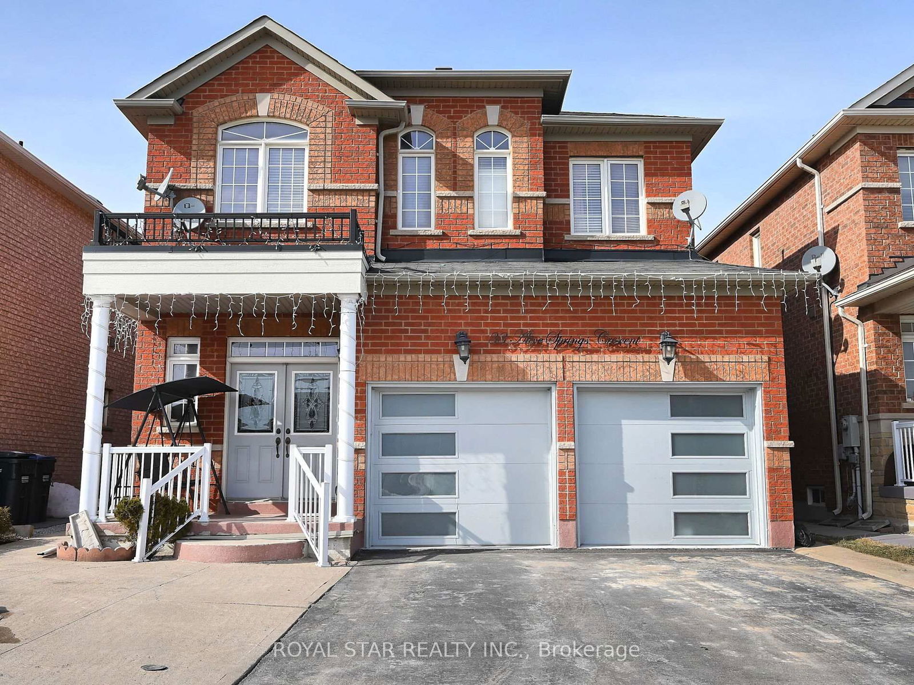Overview
-
Property Type
Detached, 2-Storey
-
Bedrooms
4 + 2
-
Bathrooms
5
-
Basement
Finished + Sep Entrance
-
Kitchen
1 + 1
-
Total Parking
6 (2 Attached Garage)
-
Lot Size
105.28x38.22 (Feet)
-
Taxes
$8,467.00 (2024)
-
Type
Freehold
Property description for 13 Midmorning Road, Brampton, Northwest Brampton, L6X 5P4
Property History for 13 Midmorning Road, Brampton, Northwest Brampton, L6X 5P4
This property has been sold 2 times before.
To view this property's sale price history please sign in or register
Estimated price
Local Real Estate Price Trends
Active listings
Average Selling Price of a Detached
May 2025
$1,256,200
Last 3 Months
$1,242,656
Last 12 Months
$1,243,316
May 2024
$1,268,088
Last 3 Months LY
$1,319,957
Last 12 Months LY
$1,294,170
Change
Change
Change
Historical Average Selling Price of a Detached in Northwest Brampton
Average Selling Price
3 years ago
$1,534,594
Average Selling Price
5 years ago
$1,031,973
Average Selling Price
10 years ago
$591,690
Change
Change
Change
Number of Detached Sold
May 2025
20
Last 3 Months
17
Last 12 Months
15
May 2024
17
Last 3 Months LY
16
Last 12 Months LY
13
Change
Change
Change
How many days Detached takes to sell (DOM)
May 2025
23
Last 3 Months
21
Last 12 Months
25
May 2024
21
Last 3 Months LY
20
Last 12 Months LY
19
Change
Change
Change
Average Selling price
Inventory Graph
Mortgage Calculator
This data is for informational purposes only.
|
Mortgage Payment per month |
|
|
Principal Amount |
Interest |
|
Total Payable |
Amortization |
Closing Cost Calculator
This data is for informational purposes only.
* A down payment of less than 20% is permitted only for first-time home buyers purchasing their principal residence. The minimum down payment required is 5% for the portion of the purchase price up to $500,000, and 10% for the portion between $500,000 and $1,500,000. For properties priced over $1,500,000, a minimum down payment of 20% is required.

